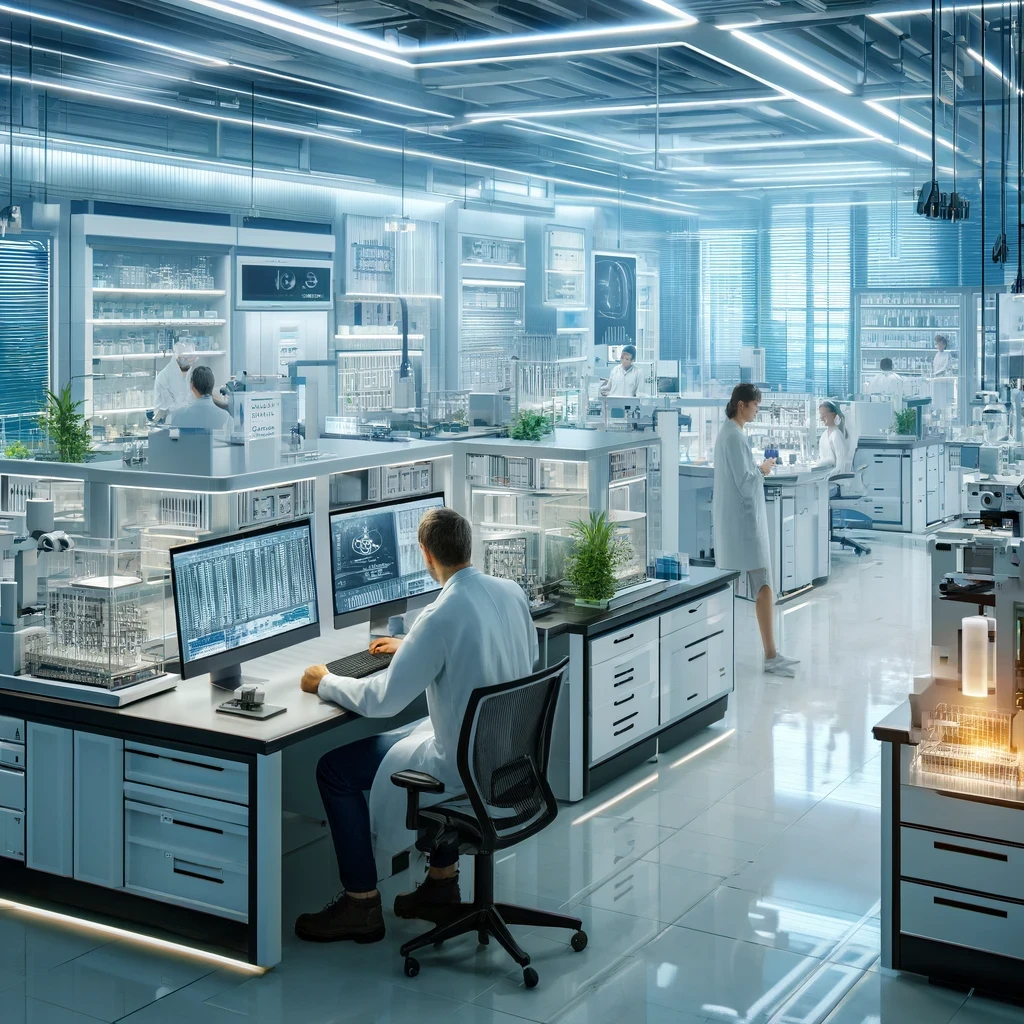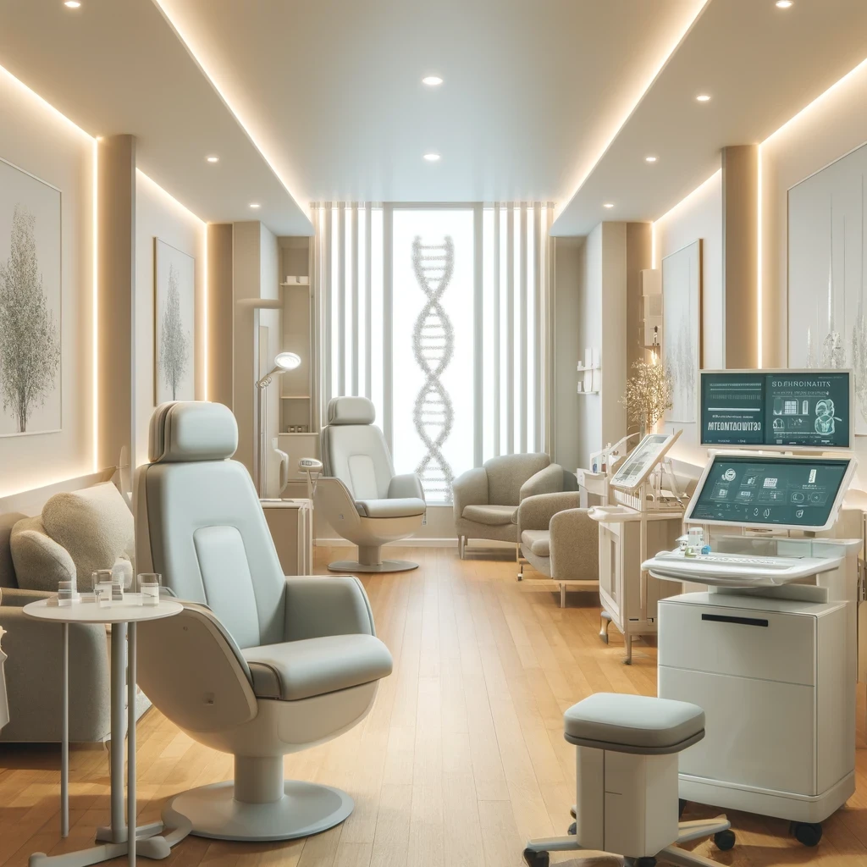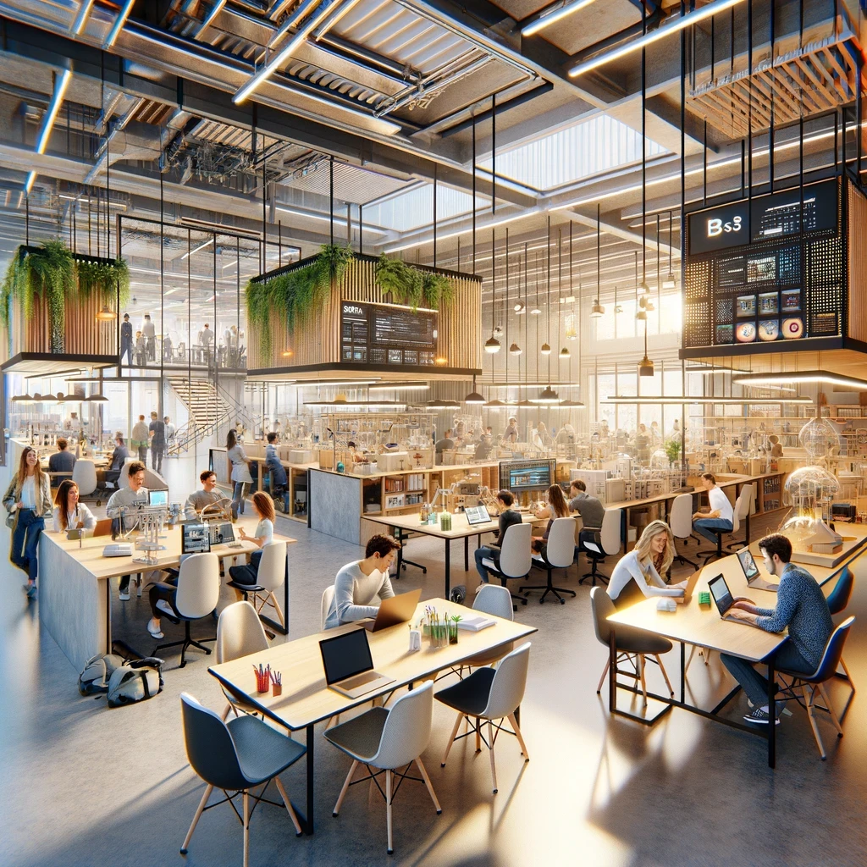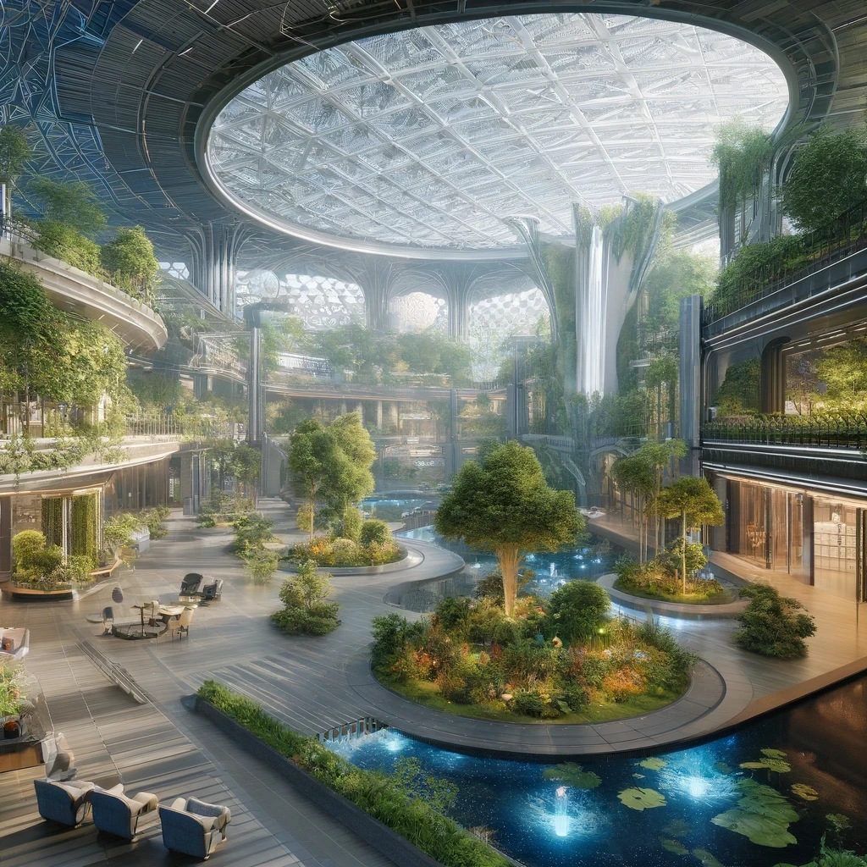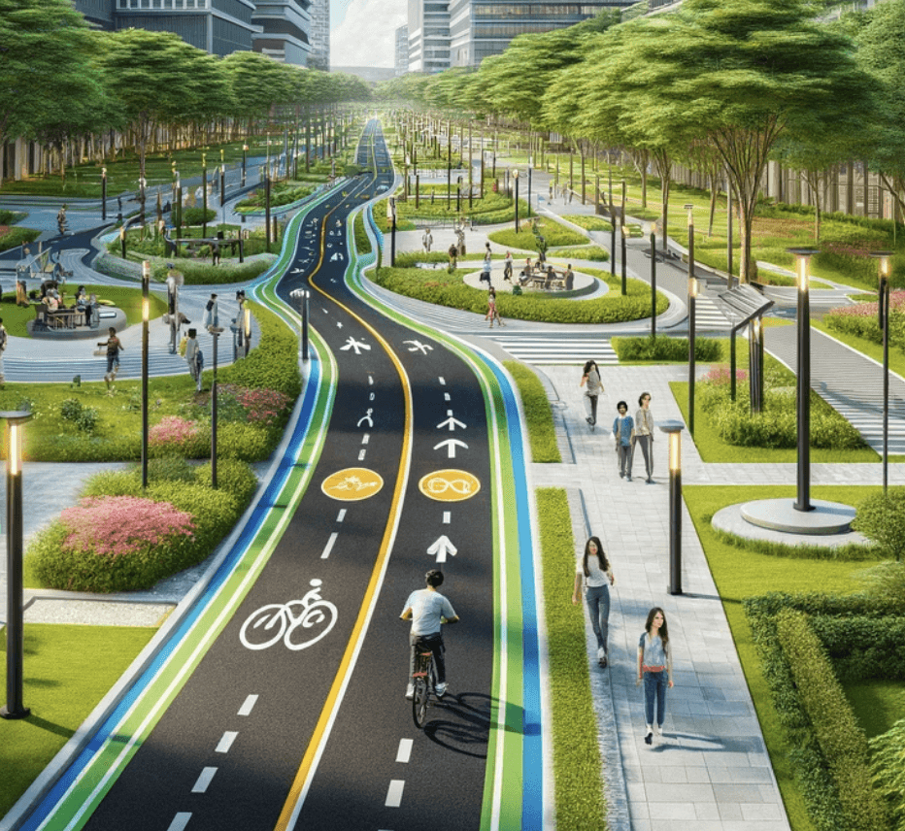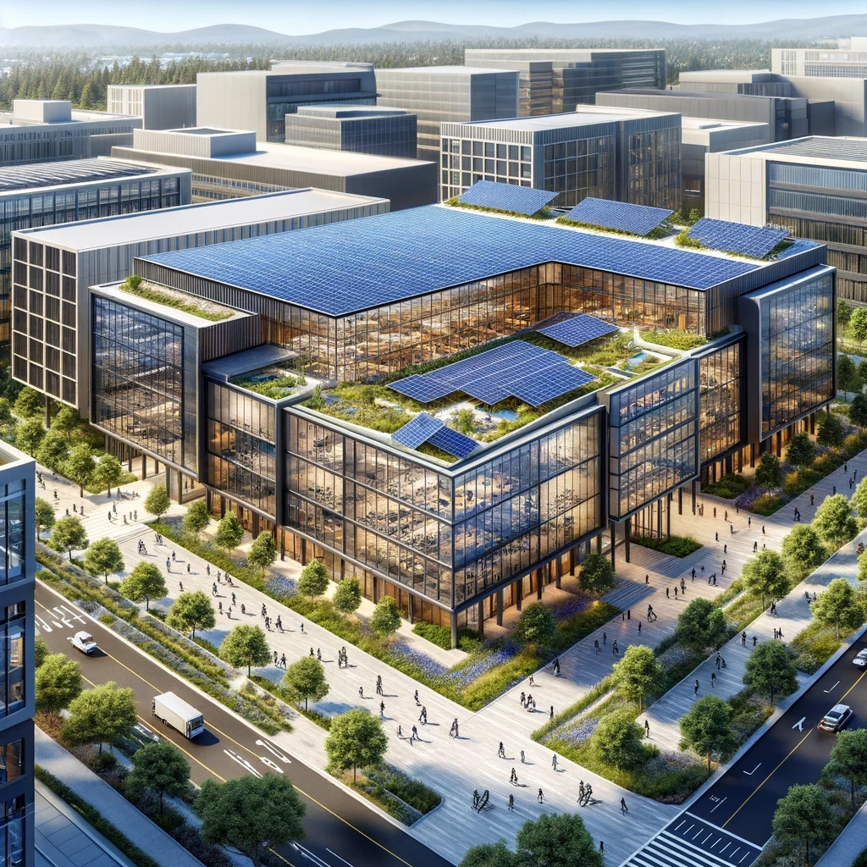Master Plan
Master Plan for Origin26 Biotech Science City

• Detailed Master Plan for Origin26 Biotech Science City
Central Research and Development Center:
A sprawling three-story complex that houses labs for genetics, pharmaceuticals, and synthetic biology, designed to maximize natural light and promote an open, collaborative atmosphere.
Centralized core facilities on the ground floor, including sequencing labs and a high-tech bioinformatics center.
Rooftop gardens and solar panels to enhance sustainability and provide relaxation spaces for researchers.
Laboratory Complex
Multiple three-story buildings each focused on different scientific fields such as immunology, neuroscience, and environmental sciences.
Shared resources like imaging facilities and a biorepository are centrally located for easy access.
Adjacent pilot production facilities with direct ground level access for easy transport of materials.
Biotechnology University Campus
Low-rise academic buildings with integrated laboratories and classrooms designed to facilitate hands-on learning and direct application of theoretical knowledge.
An expansive auditorium on the ground floor for lectures and events, with overflow spaces that open to outdoor seating areas.
A botanical garden that serves both educational purposes and as a recreational area, promoting biodiversity and sustainable practices.
DNA Clinics and Healthcare Facilities
A three-story medical complex offering a range of genetic health services, with patient care facilities on the ground floor for accessibility.
Dedicated areas for clinical research and telemedicine services on the upper floors.
Easy access to outdoor spaces for patient recovery and relaxation.
Innovation and Business Incubator
Clustered three-story buildings providing flexible office and laboratory space for startups and entrepreneurs, facilitating easy expansion and reconfiguration as companies grow.
Business development services centrally located within the complex.
Open-air meeting spaces and terraces to encourage informal networking and collaboration.
Recreational and Green Spaces
Extensive landscaped parks interconnected throughout the campus, featuring jogging tracks, sports fields, and quiet zones for meditation.
Community sports center and gym on the ground floor with rooftop recreational facilities.
Amphitheaters and event lawns for social and cultural activities, promoting community engagement.
Residential Area for Students, Employees and Researchers in the vicinity:
Diverse housing options from Villas, studio apartments to family-sized homes, all within three-story structures.
Integrated amenities such as childcare, local markets, and dining options on the ground floor of residential buildings.
Walkways and bike paths connecting homes to workplaces and communal facilities.
Support Services and Amenities
A ground-level utility plant that supports the entire city with energy, water treatment, and waste management.
Emergency response units strategically located for quick access throughout the city.
Centralized waste sorting and recycling facilities that are easily accessible for all residents and employees.
Transport and Accessibility
Well-planned road network that minimizes traffic within residential and core research areas, with main transportation routes on the perimeter.
Extensive network of pedestrian and bicycle paths to encourage walking and cycling, reducing the need for motorized vehicles.
Strategically placed tram stops and bike-sharing stations to enhance mobility across the campus.
Sustainability Features
All buildings designed to meet or exceed energy-efficiency standards with solar power and passive cooling techniques.
Water-efficient landscaping and dual plumbing systems for using recycled water.
Comprehensive stormwater management systems to reduce runoff and increase water quality.
This master plan ensures that Origin26 Biotech Science City remains an innovative, sustainable, and community-oriented environment while adhering to the three-story height restriction, promoting accessibility and integration with the natural environment.













